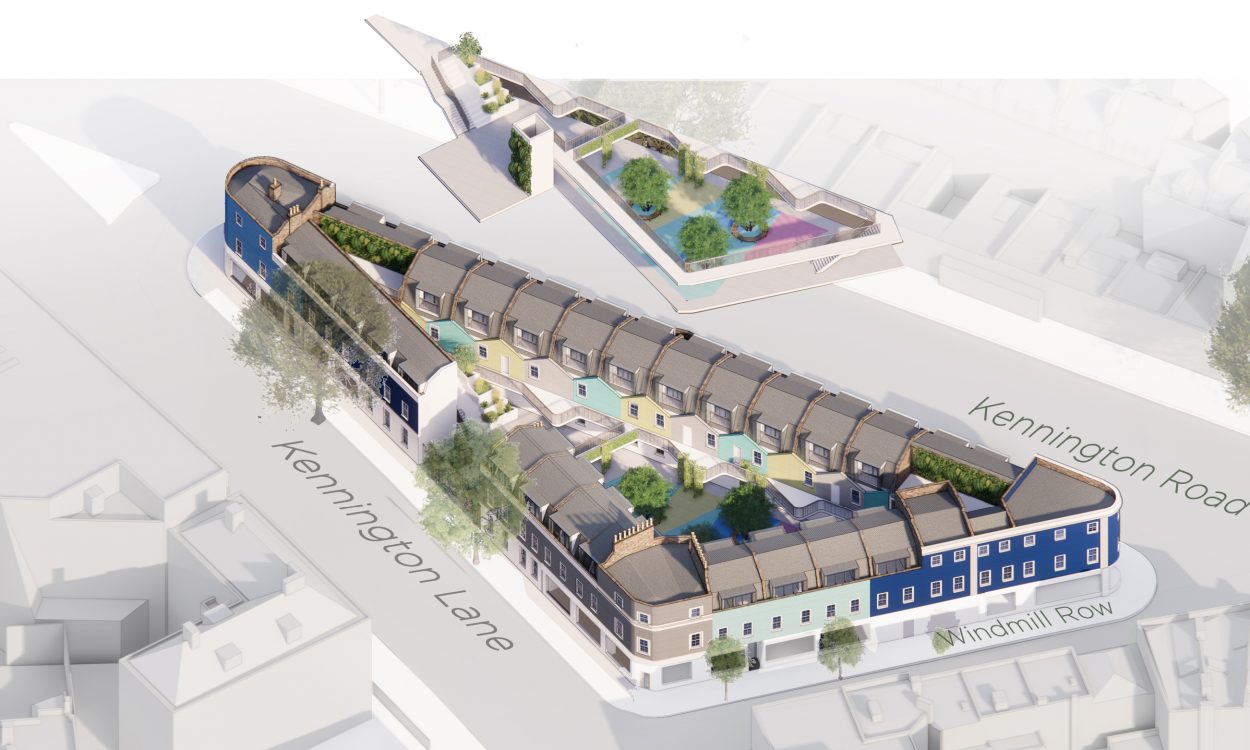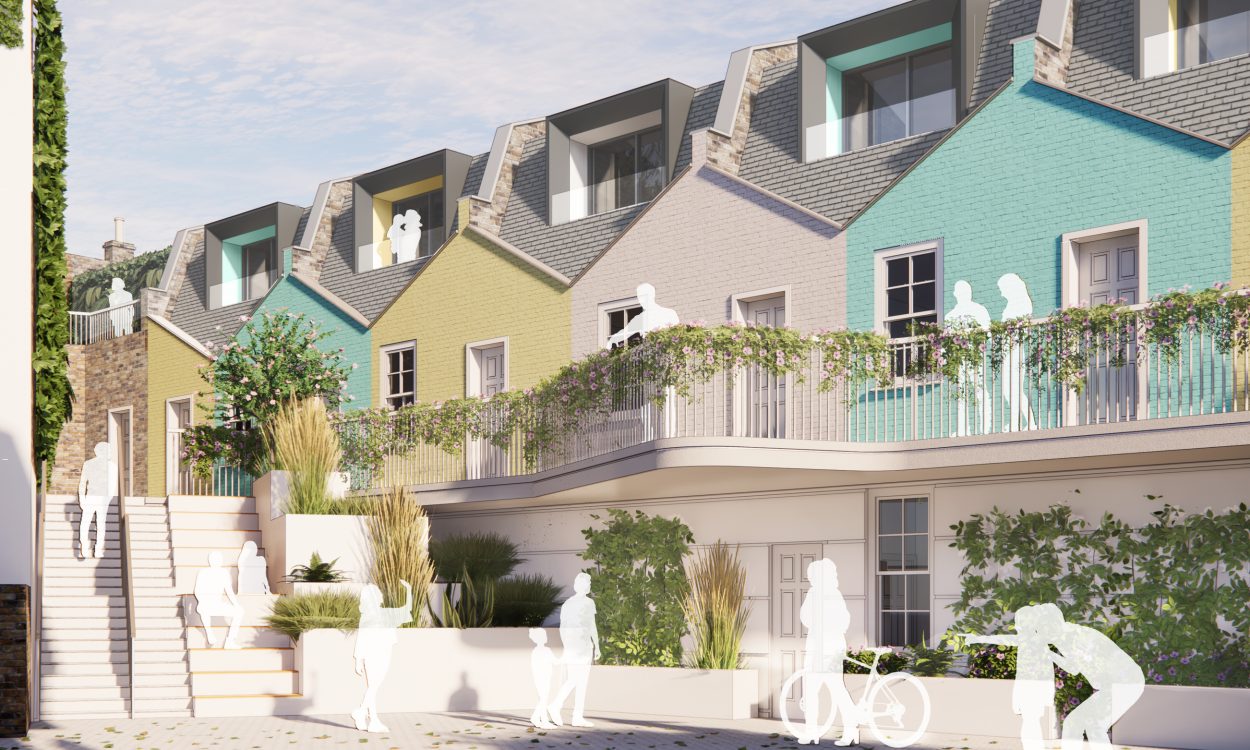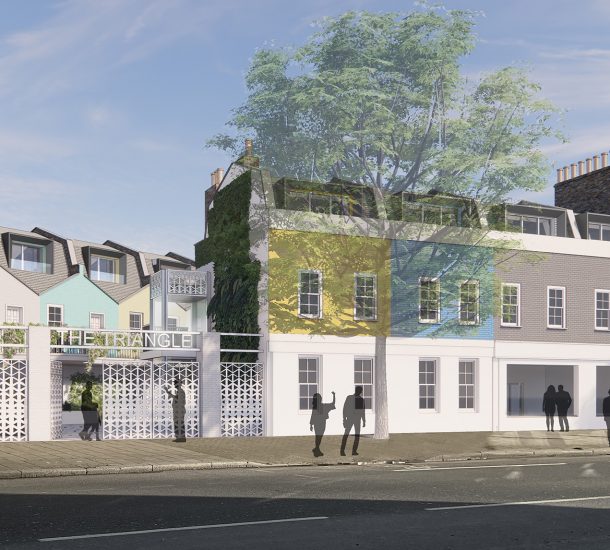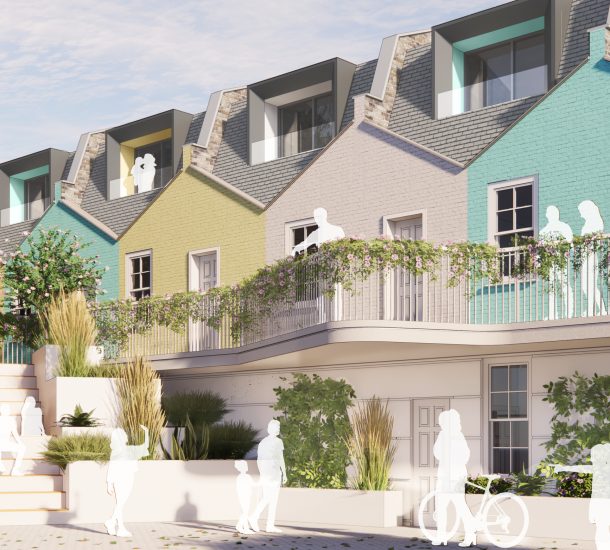
The improvement and extension of a block of charming Victorian terraces arranged around a triangular courtyard, with shops, offices and restaurants at street level and homes at upper floors.
The project aims to sensitively and sustainably enlarge and modernise flats to achieve better energy performance, greater accessibility and the creation of a wonderful communal landscaped courtyard and walkway.
The design approach is respectful of the character, colour, and history of the existing terraces, and aims to enhance them with modern additions that do not detract from the perceived scale of the buildings in the townscape. Disparate individual metal stairs that are currently used to access the residences are replaced with a new continuous external walkway at first floor level, with new lift access. All residential units are double aspect and are accessed from the walkway, which also contains pausing places for external amenity.


