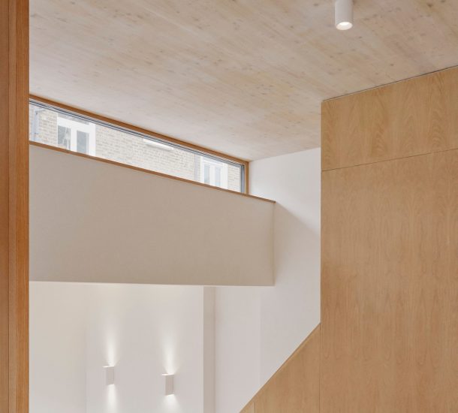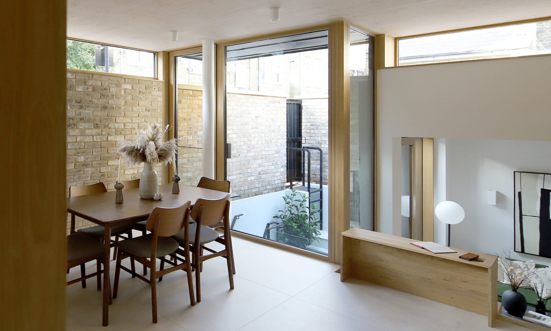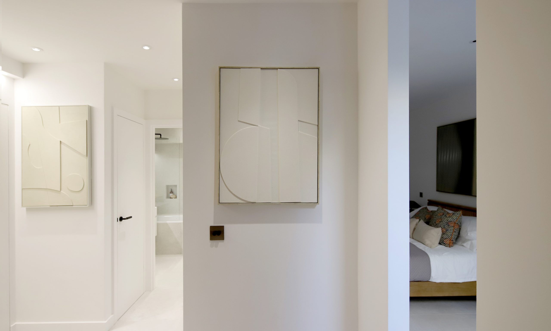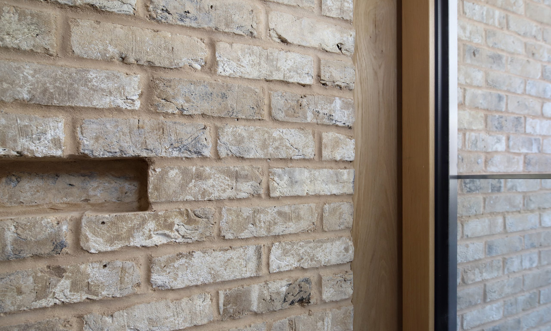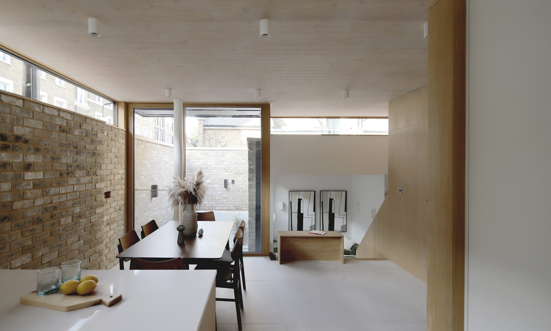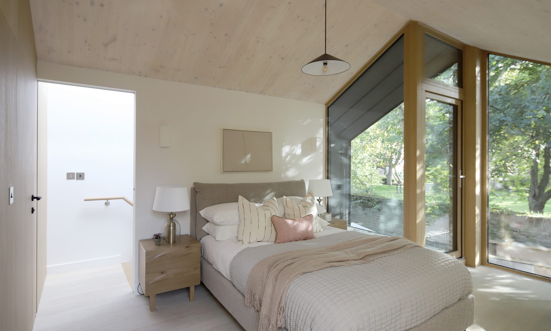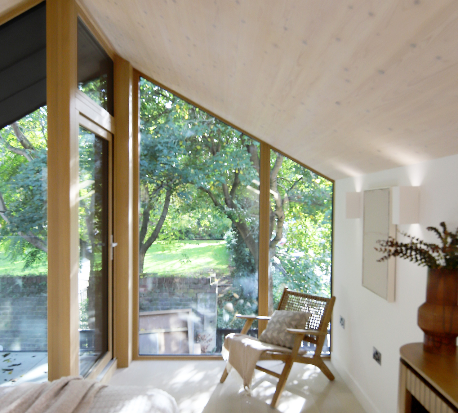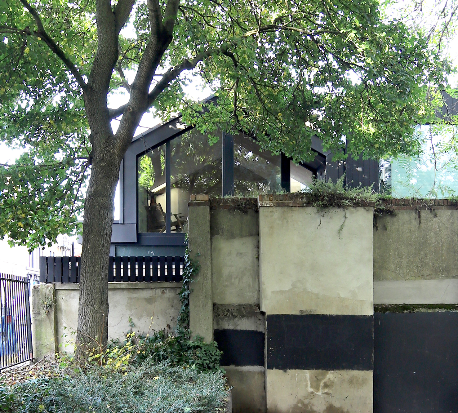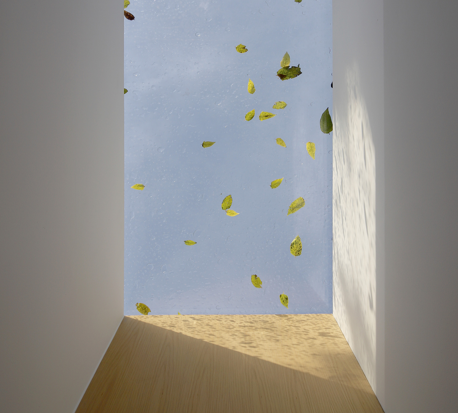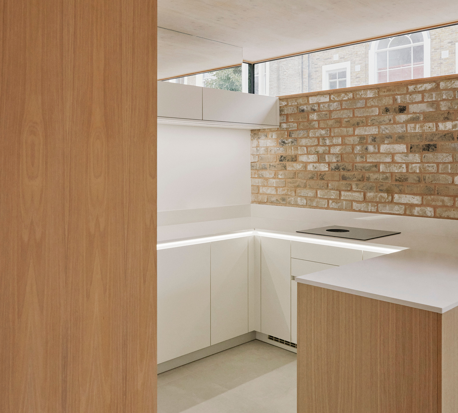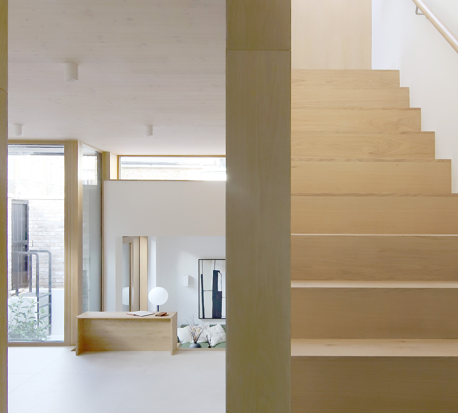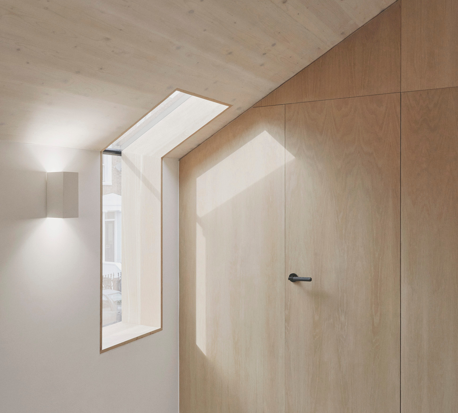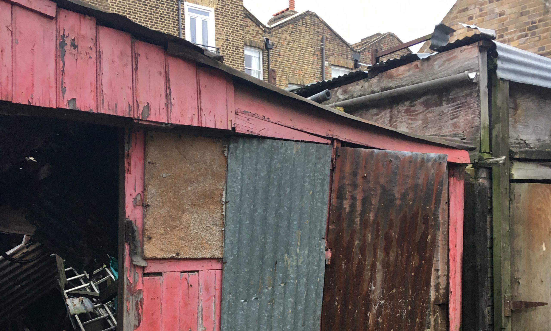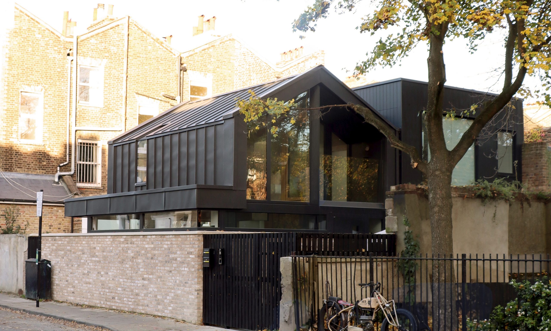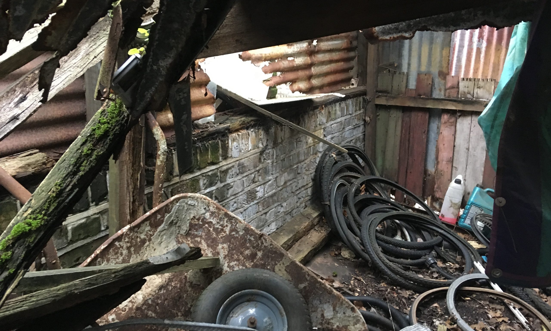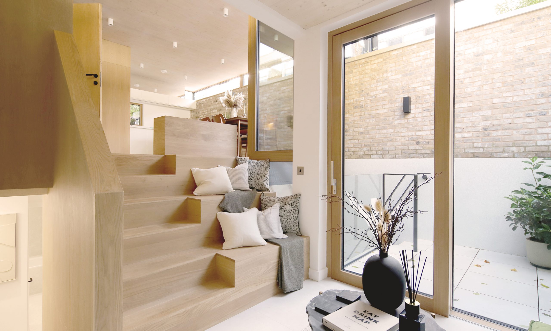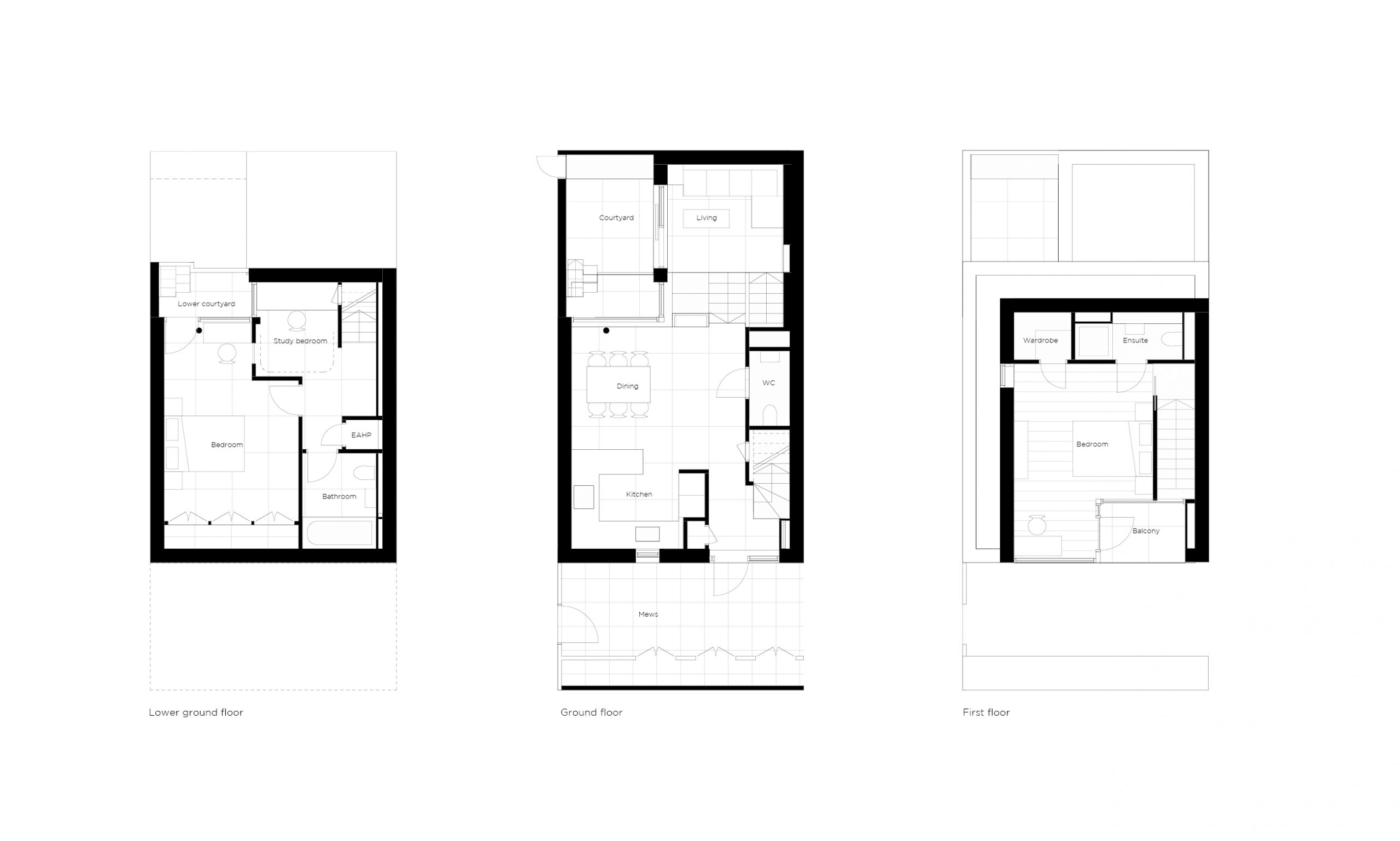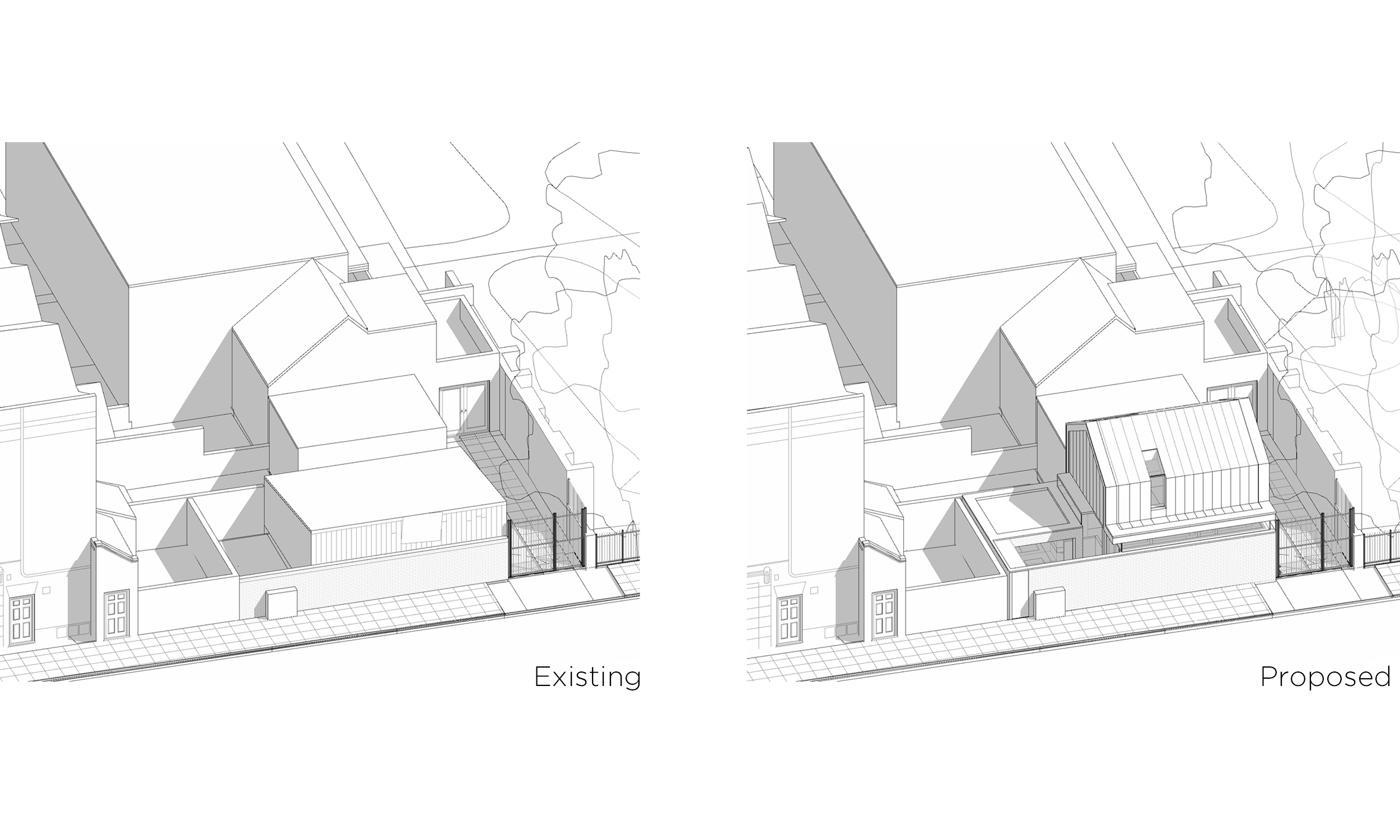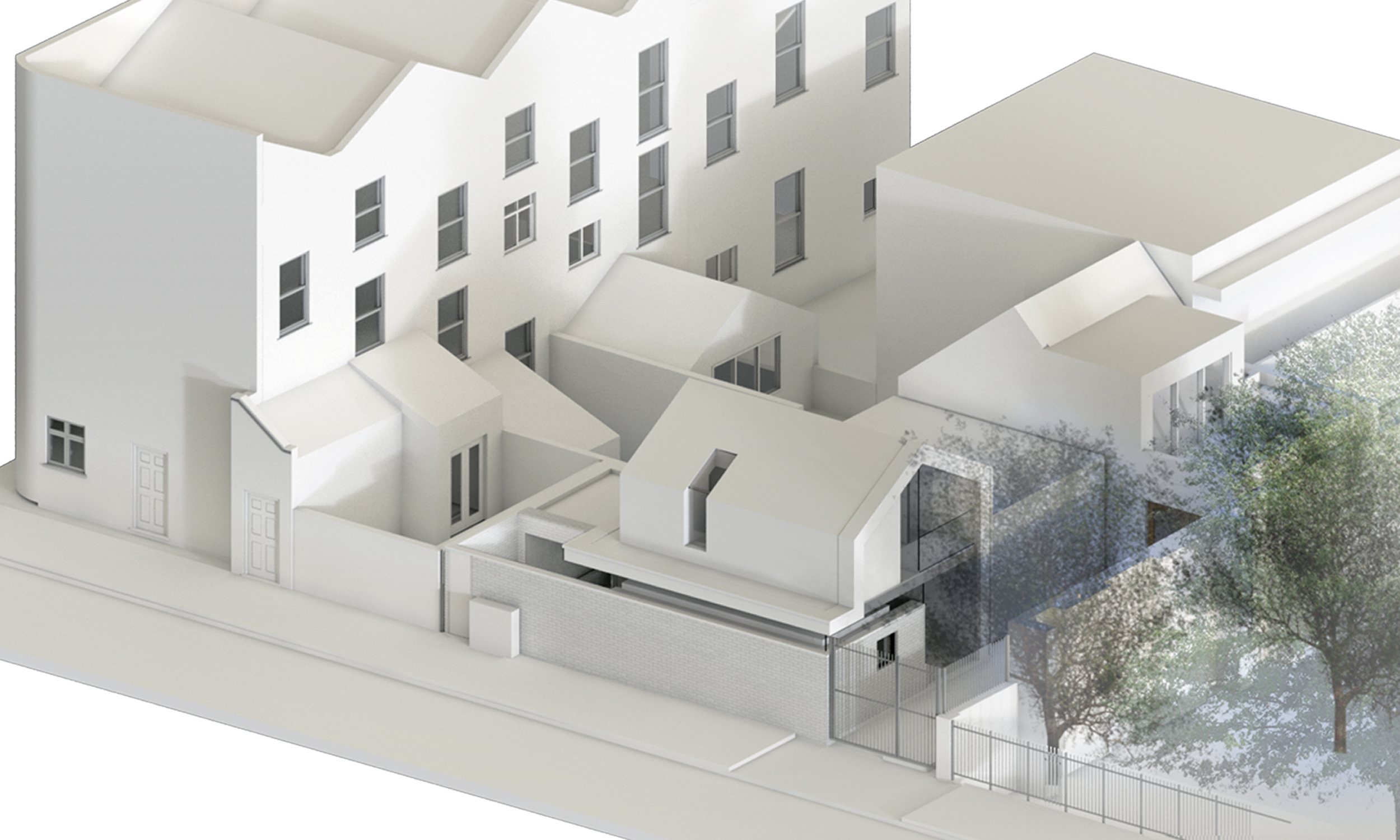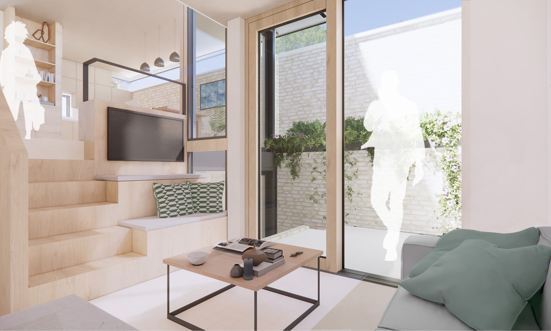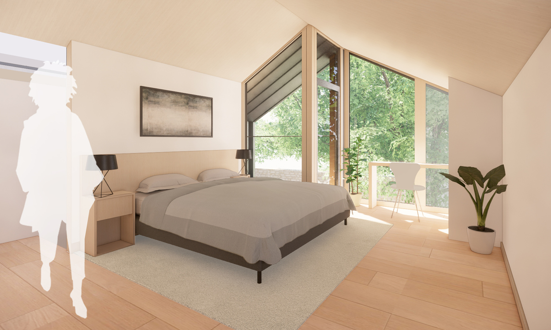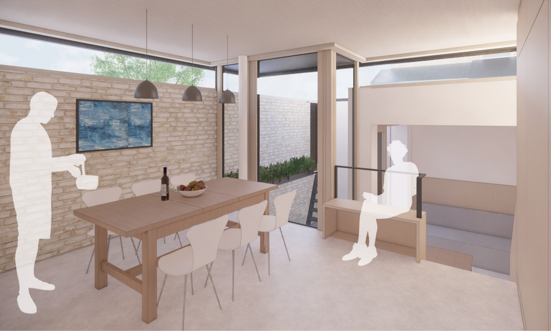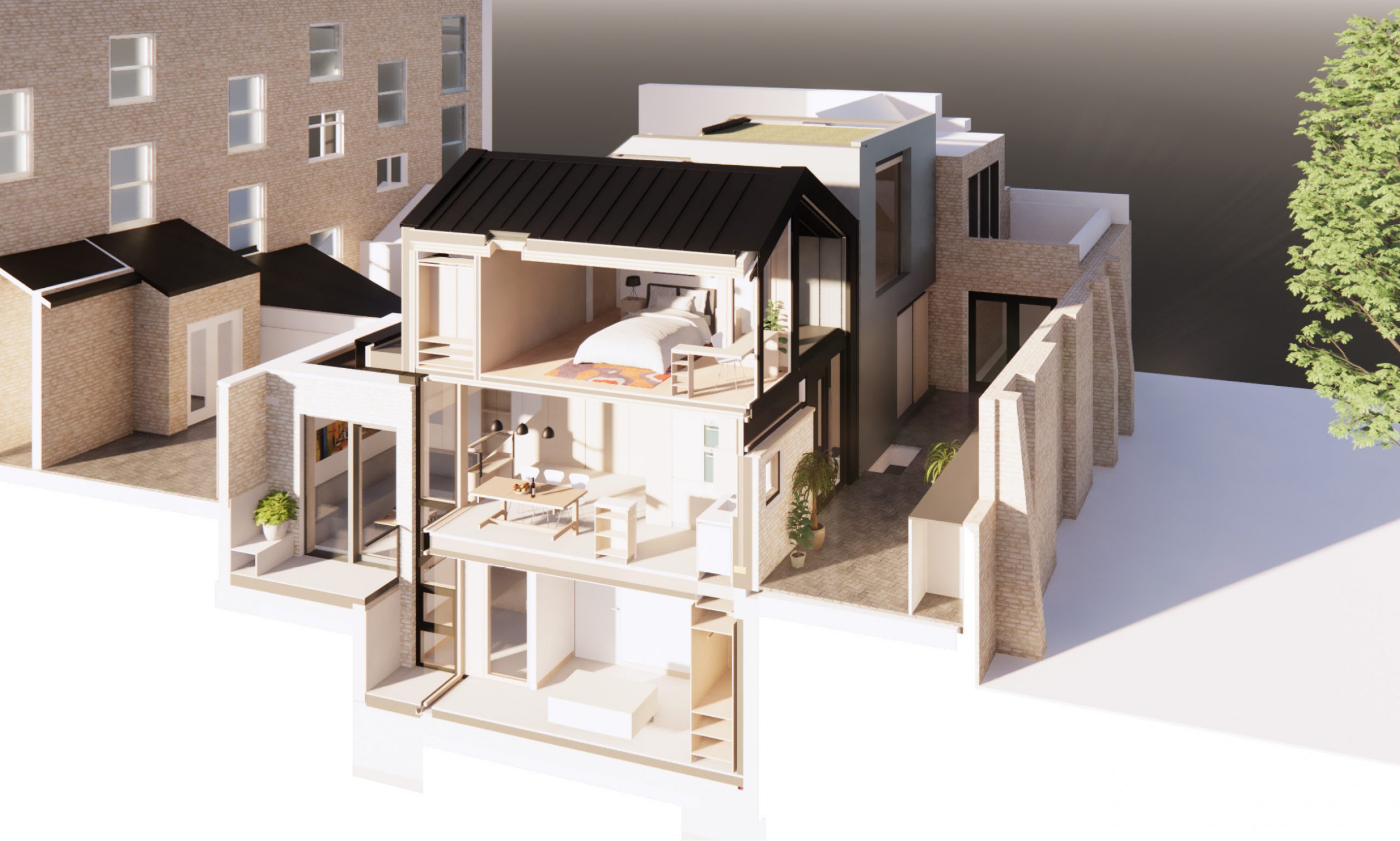OUR CONCEPT
The concept derives from the site, its context, and the principles of natural light.
The form is sculpted to allow daylight and visual amenity to the neighbours, whilst creating flowing internal spaces that receive natural daylight at all levels.
The form then opens up to the park and its mature trees, filtering the sun onto south facing external space and glazing.
THE DESIGN
The design carves a series of light-filled spaces out of a constrained plot, formerly occupied by a small storage shed, and makes the most of its parkside setting.
A masonry wall wraps around a collection of deceptively spacious ground and lower ground floor spaces and courtyards, with a CLT timber structure rising to first floor and providing views over Butterfield Green
The house is carefully crafted with sustainable materials and employs the latest low energy passive design principles.
Location: Hackney, London
Role: Architect (Self Build)
TEAM
Structural Engineer: Studio Allen
Party Wall Surveyor: Teague & Co
Groundworks Contractor: Elysium Construction
Cross Laminated Timber Contractor: ConstructCLT
Main Contractor: AF Build
Photography: Lewis Bench / Nicholas Langstaff
