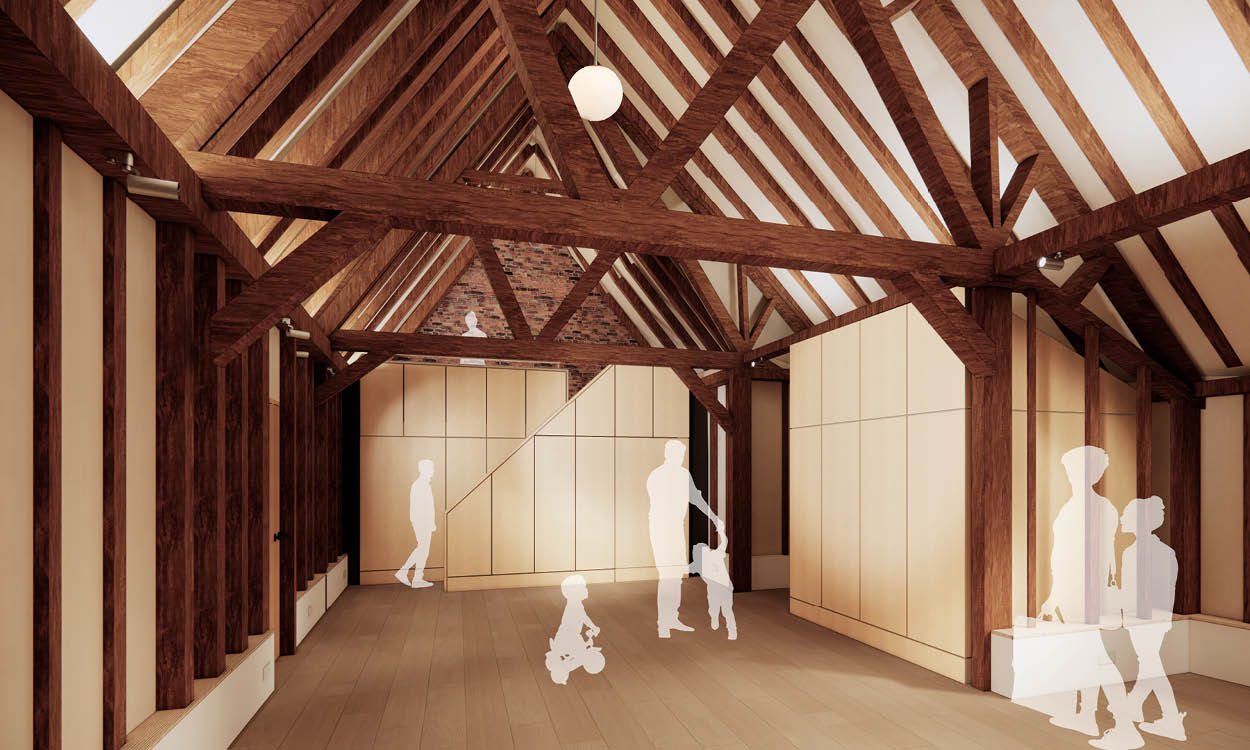The revitalisation of a listed 16th century barn to create a multi-purpose space for film screenings and theatre

PROJECT AIM
To create a new space that doubles as a family room and a community space for film screenings and theatre, through the sensitive repair and restoration of a historic building.
The renovation aims to breathe new life into the listed 16th century barn, reimagined as a flexible and welcoming space.


OUR CONCEPT
The project upgrades the existing building fabric using authentic traditional techniques and low embodied energy materials, maximising thermal performance and energy efficiency in its new life.
New lightweight timber structures are inserted into the space to provide modern and accessible facilities.

THE DESIGN
The modern interventions are intended to complement the original oak structure.
The new elements are irrevocably linked through the materiality of timber. They are fabricated using digital techniques - a modern re-interpretation of the medieval joinery methods of the existing structure.
Location: Cambridgeshire
Role: Architect
TEAM
Structural Engineer: Gawn Associates
