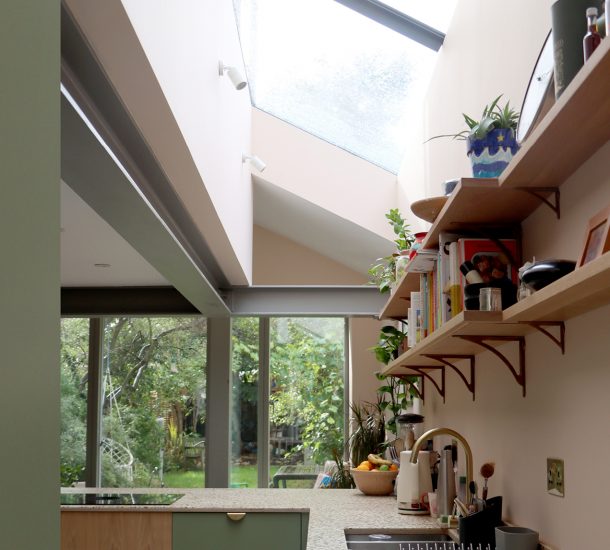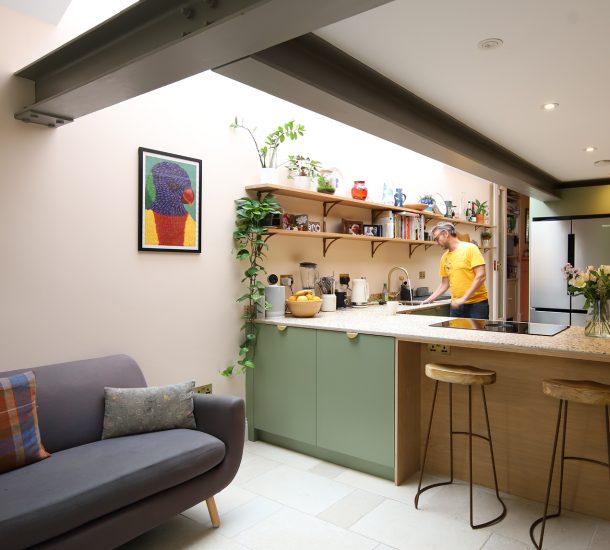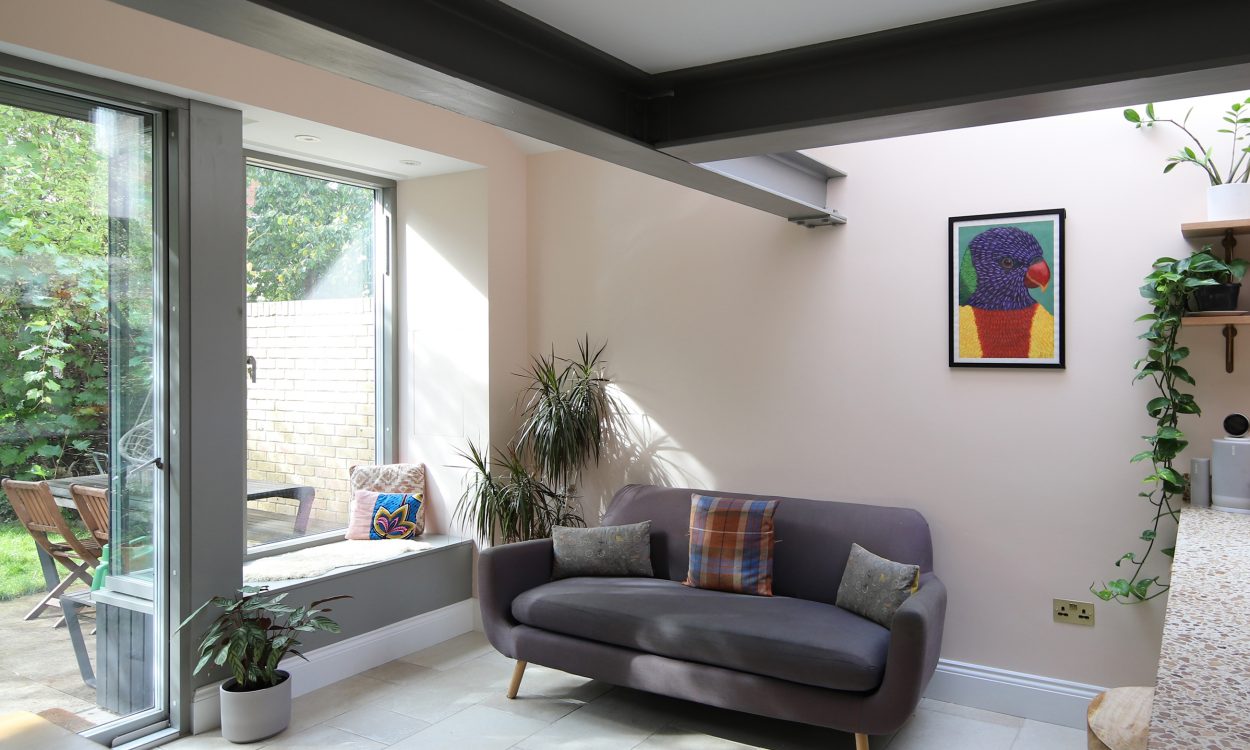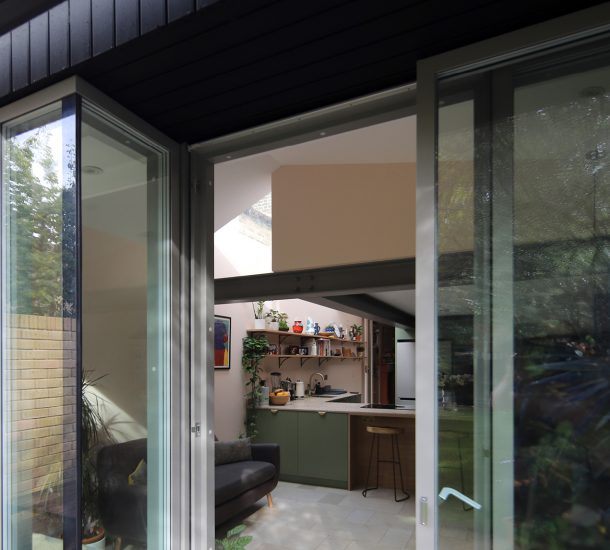A transformed East London home

"We are so happy with our kitchen extension, it has transformed the feel of our home and the way we live in it - becoming a bright and warm family space and bringing so much light into our home. We’ve already been able to host large gatherings for our family and friends in a way which wouldn’t have been possible before the extension. The window seat looking out into the garden is a particularly special element; while sitting in it recently our daughter said “I feel like I’m on holiday.” Thank you Langstaff Day!"
PROJECT AIM
Our clients asked us to reinvent the rear of their Hackney terraced home to improve its flow, create a generous cooking space, and enrich the connection to the garden on their narrow plot, to better suit their growing family.
We envisaged a modest side and rear extension to create moments of spatial drama with economy of means.


OUR CONCEPT
To transform a cramped, dark kitchen with a poor relationship to outside into a well-organised cooking, family and entertaining area filled with natural light.
To use exposed steel beams to achieve additional volume with minimum interference with the rest of the house above.
To integrate low key solutions to sustainability, such as rainwater harvesting, sustainable materials with low VOCs and ample natural ventilation.
THE DESIGN
Balanced daylight is introduced throughout, bathing the kitchen in light. This is complemented by a soft colour palette and natural materials to create a garden room feel.
Considered use of materials avoids waste and reduces embodied carbon. Passive principles are followed. A deep façade balances natural light with privacy and limits solar gain. An external awning is used on the hottest days. Airtight construction supports a highly insulated envelope to prevent heat loss in winter, including triple glazing. External ‘Thermowood’ timber cladding is low in embodied energy, and is heat treated to ensure stability, longevity and reduce maintenance.
An opening corner window creates an inside-outside reading nook that reminds one of the children of “being on holiday”.

Location: Homerton, London
Structural Engineer: Jacqui Osborne
Contractor: Zen Construction Ltd
Party Wall: Teague & Co
Photography: Langstaff Day Architects
