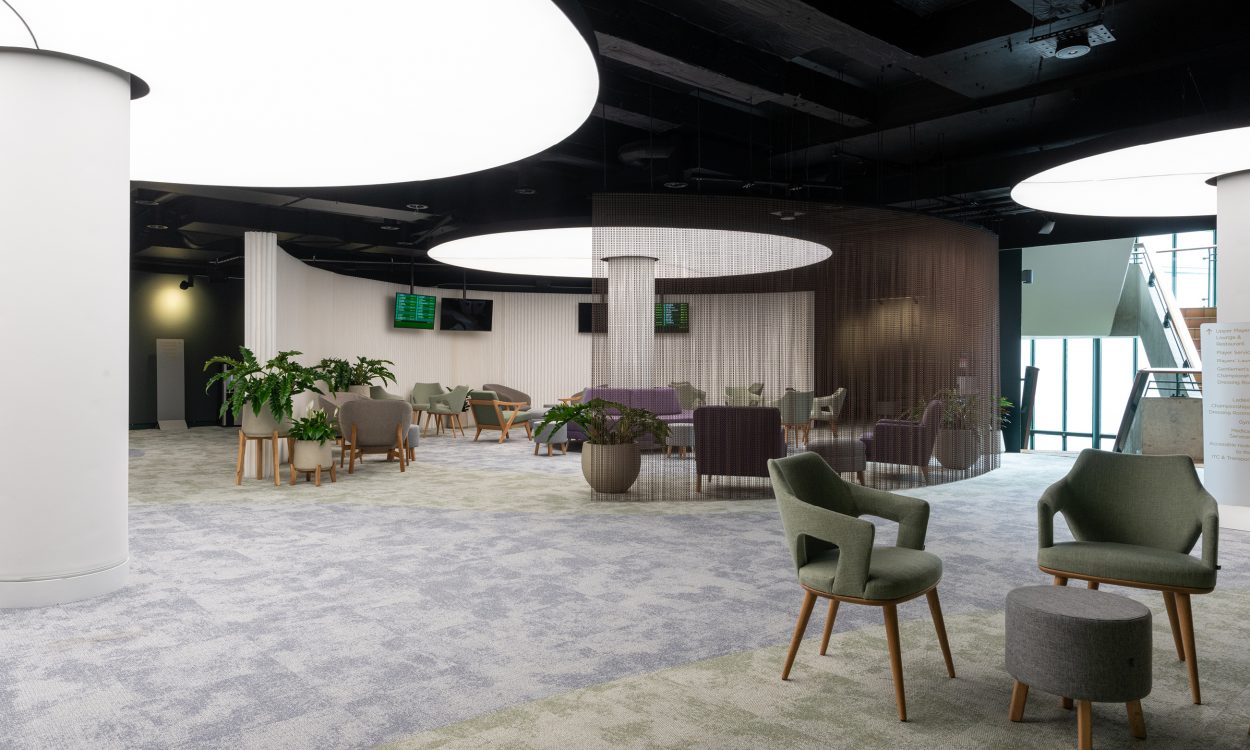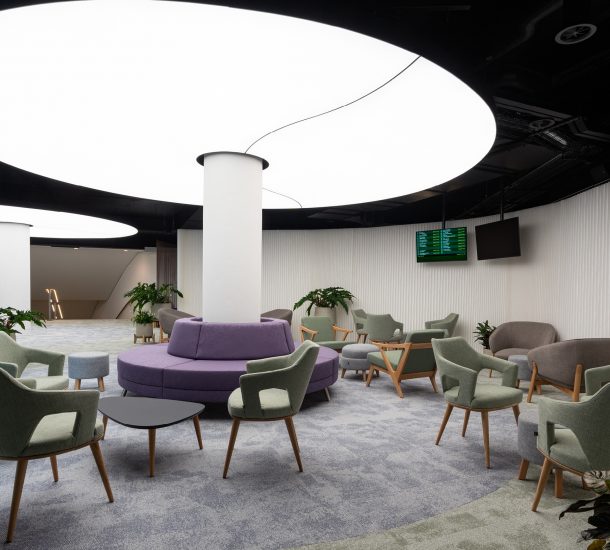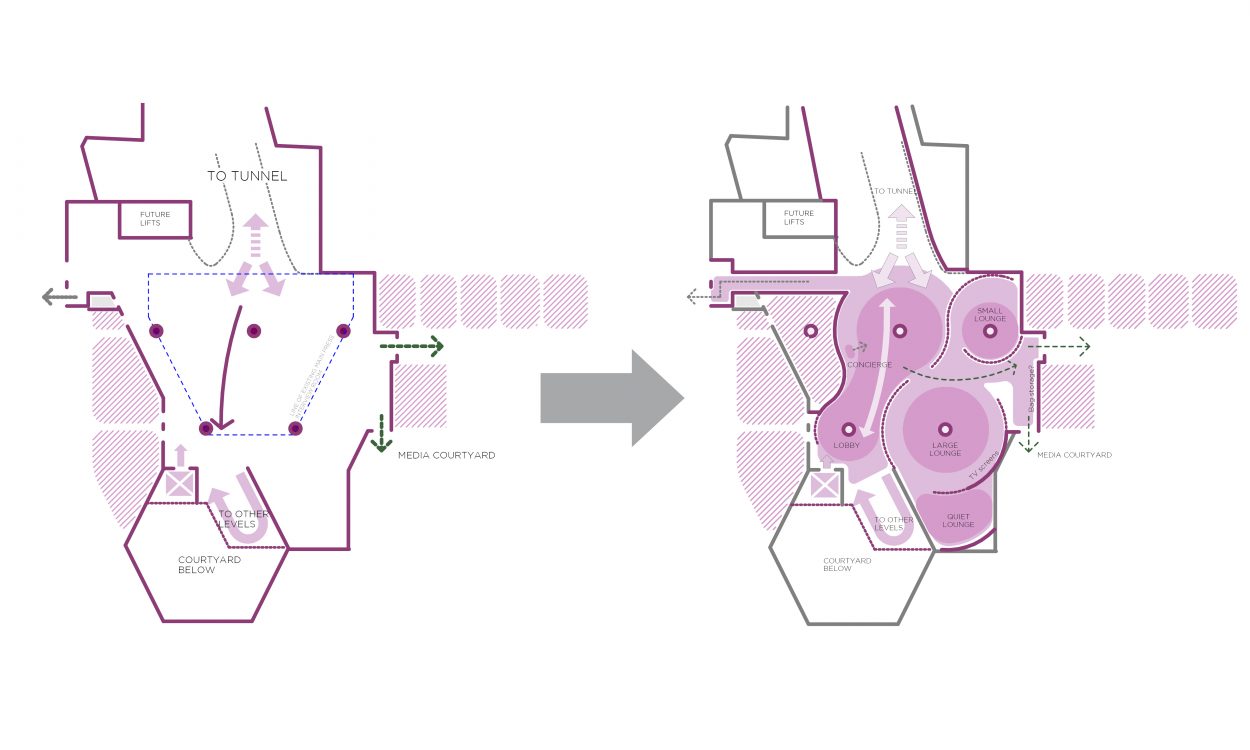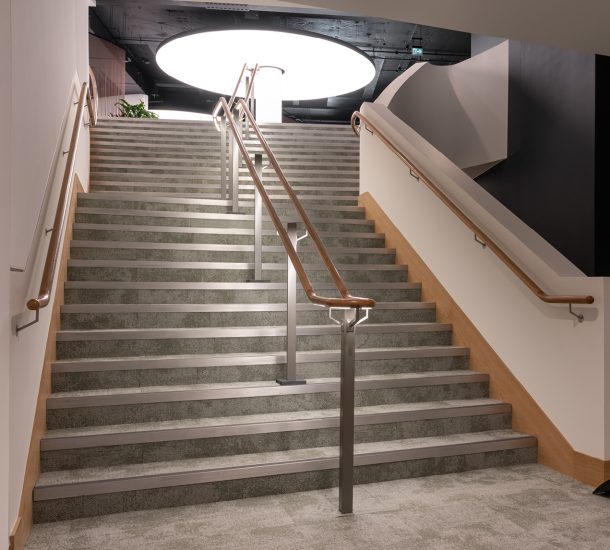A sustainable interior fitout for a temporary players' lounge

PROJECT AIM
During The Championships 2023, the competitors and their entourage entered the players' area of the Millennium Building through a new tunnel connection for the first time.
The Millennium Building is currently undergoing a multi-year renovation, and the demolition of the former Main Interview Room created a new space linking the tunnel with the Millennium Building.
In the future, this space will be further developed and feature an atrium and new lifts, but the challenge for 2023 was to apply a light-touch temporary fit out to create a players' lounge utilising sustainable and reusable materials.


OUR CONCEPT
The concept was to bring a sense of identity and orientation to the unusually shaped dark space that was left post-demolition, through light-touch interventions.
We focused a series of lightweight circular features on the existing columns and introduced circadian lighting to offset the lack of natural daylight.

THE DESIGN
The sustainable temporary interventions include:
- Bespoke circular fabric circadian lighting features, that mimic the rhythm and temperature of daylight
- A moss signage wall that cleans the air and dampens noise
- A circular demontable paper wall that folds away like a concertina
- Fabric walls (instead of plasterboard) that create less waste and can be recycled
- A chain curtain that can be easily removed and stored
- Limited finishes and exposed ceiling services, to reduce embodied energy

Location: The All England Lawn Tennis Club, Wimbledon
Client: The All England Lawn Tennis Club
Role: Architect
Photography: Courtesy of The All England Lawn Tennis Club / Adam Warner
TEAM
Structural/Civil Engineer: AKT II
Mechanical Engineer: Max Fordham
Cost: Turner & Townsend
Contractors: Sir Robert McAlpine / No Grey Area
